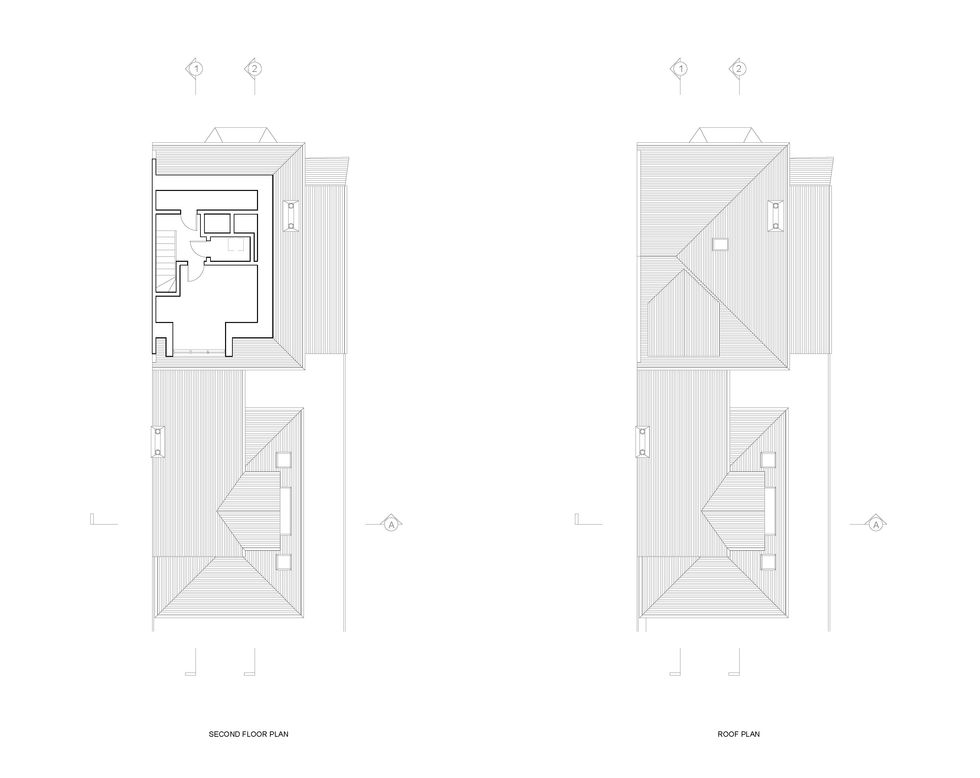Vault House
The Grove, Ealing, London
We were asked to design the complete refurbishment and partial remodelling of a Victorian house to create combined live, work, and play spaces for a family of three. Throughout our discussions, the clients' deep appreciation for art and their mixed European and Japanese heritage played a significant role in shaping the design, particularly in exploring the perception of space. We also spent a long time discussing the needs of their little one, their cooking preferences and contemporary ideas of comfort.
The original extension of the semi-detached Victorian house, completed about 20 years ago, felt disjointed from the rest of the property. The complex ceiling design, structural elements, and inconsistent lighting contributed to a sense of discomfort and confusion. Additionally, the first-floor dormer extension introduced asymmetry and unconventional shapes, further complicating the spatial layout.
The lack of a bathroom in the master bedroom and the overall difficulty in inhabiting the other rooms highlighted the absence of cohesion resulting from previous piecemeal interventions. Moreover, there was a noticeable shortage of storage space. To address these challenges, we sought inspiration from Pitzhanger Manor, a nearby English country house refurbished by one of our architectural heroes, Sir John Soane. Its skilful manipulation of light served as an additional reference for our space-modelling interventions.


We adopted a minimum intervention strategy for the extension, preserving the existing steel structure while designing a suspended ceiling vault to envelop all structural and technical elements. This approach resulted in a clear and voluminous space adorned with graceful curves. To infuse the area with natural light, the vault featured tapered openings that cleverly wrapped around and receded, accompanied by strategically placed skylights. The grey clay plaster finish on the walls and ceiling heightened the sense of softness and facilitated the interplay of light. Precise geometry and alignment were crucial in achieving a harmonious balance between the double-curved ceiling and the existing pitched roof, with some close-up details inspired by Sir John Soane's distinctive ceiling treatment.
We detailed bespoke kitchen and joinery solutions to maximise storage space, while seamlessly integrating a washing-up area, MVHR ducting, air conditioning, and electrical appliances. Repurposing the existing living room, we transformed it into a spacious playroom and cinema, effectively transforming the rear of the house into a central "hearth" that brought together the kitchen, dining, and living areas. The kitchen island merged with the dining bench, providing a captivating view of the rear garden and blurring the boundaries between indoor and outdoor spaces. We increased the feeling of inside-out continuity by replacing the existing bi-folding doors with slim-profile sliding doors and maintaining continuous flooring from the kitchen to the patio.


We remodelled the staircase on the first floor to create space sequences instead of multiple outlined doors using curved walls and arched openings. We transformed the child's bedroom on the first floor through a gallery-like corridor as an extension of a stairwell with soft lights permeating from the bathroom. The master bedroom, study, and en-suite were remodelled to meet clients' needs. We proposed Shoji screens in the master bedroom as a homage to our clients' memorable experiences in Japan. Warlon, a type of acrylic-backed washi paper, provides a beautiful-yet-resilient translucency to the screens.




Our approach aimed to create a warm and inviting home characterised by soft curves, muted colours, and a natural palette that unified the design language. Emphasising the fusion of art and technology, creating a private residence seamlessly integrating both aspects.
Architect
Unagru Architecture Urbanism
Structural Engineer
Structure Made Easy
Contractor
Expand and Build
Joinery
Progetto 172
Photographer
Nick Dearden
Completion year
2023
Area
170 sqm
Project budget
< £500,000








