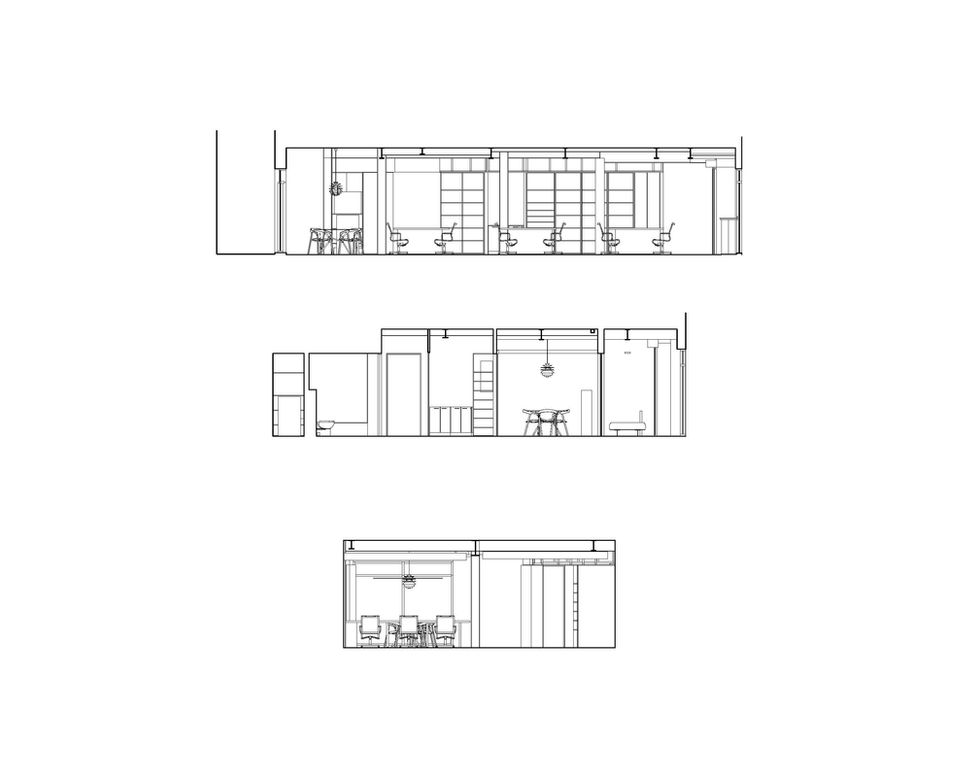Spurstowe Studio
Hackney, London
Joining forces with our studio colleagues DeDraft, we set out to form a small cooperative to buy a studio space, creating a new home for ourselves and a place to nurture collaboration alongside other built environment professionals.
Purchasing a 100sq.m ground floor, street-facing space in Hackney Downs, East London, we sought to fit out the space as economically and sustainably as possible. Limiting the materials palette to only a few key finishes we have upcycled former joinery and birch ply panelling, installed a intricate floor made of larch end-grain offcuts, In an effort to keep to budget we left the structural steel rib-deck, service ducts and aluminium studwork exposed but created a perimeter datum where materials change vertically drawing ones eye to the more aesthetic elements that populate the studio.
A central, double-sided storage unit runs like a central spine enabling storage to be accessed both from the studio and meeting room respectively, freeing up the majority of space for large collaborative desks that facilitate design team communication, keeping clutter to a minimum. This central storage spine houses a vast book and materials sample collection that changes daily, both animating the space and adding rich, warm colours and tactility. A dedicated, yet flexible meeting room can be entirely separated off with glazed sliding doors, a small upcycled kitchen encourages team interaction and enables us to host CPDs, parties as we push to foster the spirit of collaboration.
Keeping energy use to a minimum, we have installed an MVHR system keeping the space fresh and serving the twin bathrooms, mounted infrared heating panels from the ceiling and installing suspended low-efficiency desk lighting to the key workspaces.
Despite the fit-out being pared back to the bare bones and leaving otherwise unsightly and rudimentary services and structural elements exposed the space feels welcoming and is a pleasure to work in and is an embodiment of our ethos to not over-think design and promoting simple, considered design.










Architect
Unagru Architecture Urbanism
DeDraft
Contractor
Expand & Build
Joinery
Progetto 172
Photographer
Tim Crocker
Completion year
2023
Area
100 sqm
Project budget
< £500,000







