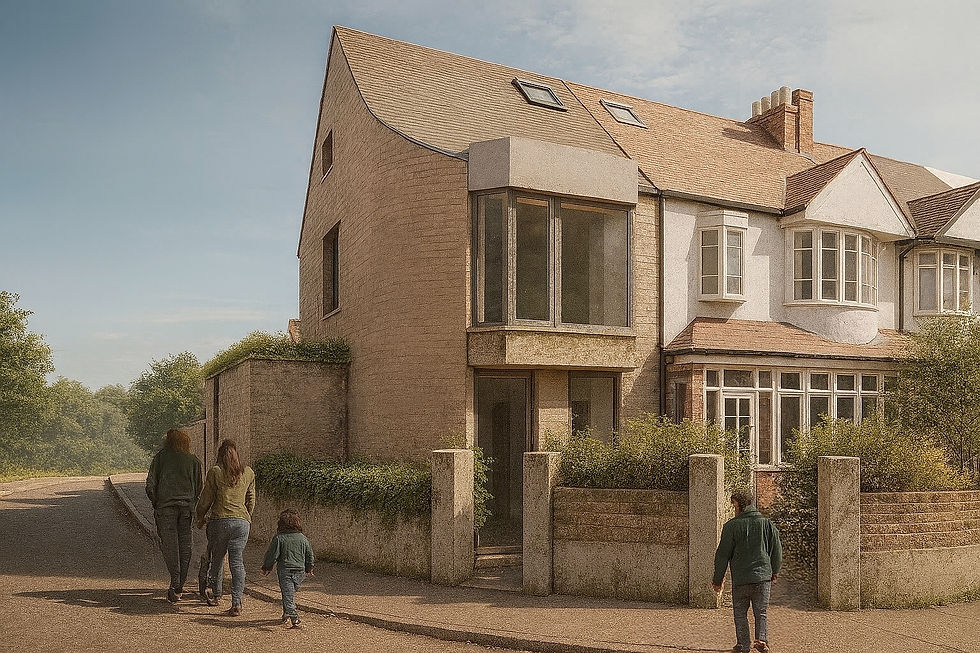Planning Success in Croydon: HMO Conversion and a New Family Home
- Christophe Donot
- Sep 1, 2025
- 4 min read
Updated: Oct 1, 2025
We are delighted to announce a recent planning success in Croydon, where we have secured permission for an exciting dual project: the thoughtful conversion of an existing property into a high-quality House in Multiple Occupation (HMO), alongside the construction of a brand new three-bedroom family home on the same plot.
This project reflects our approach at Unagru - looking at every site as a whole, considering not just the buildings themselves, but the opportunities they create for the people who will live in them, the surrounding community, and the local housing landscape.

Designing Within a Complex Framework
The proposal presented several challenges—creating smart, space-efficient design on a compact corner site, balancing local planning policies, and ensuring both sustainability and quality. The neighbourhood is characterised by three-bedroom family houses, which are in high demand across Croydon. To protect this housing stock, the council restricts the conversion of homes under 130 sqm, making thoughtful design and strategic planning essential.
Step One
Our first focus was to extend and adapt the existing house. To qualify for conversion into an HMO, the house needed more space. We achieved this by designing a reat extension and loft conversion, which together increased the internal floor area above the required minimum.
This intervention didn't just satisfy the policy requirement - it also gave the property a new lease of life. The additional space unlocked the potential for conversion into an HMO, while simultaneously enhancing the long-term value and flexibility of the property itself.
Step Two
With the existing house reimagined, we turned our attention to the second part of the project: a new three bedroom family home on the corner of the plot.
Designing with a compact footprint demanded precision but despite the site’s limitations, we worked closely with local and national space standards to ensure every square metre was used efficiently, and met the practical needs of a modern family.
The design blends contemporary architecture with sensitivity to the neighbourhood’s existing character, creating a home that feels both fresh and contextually appropriate.
Step Three
Croydon’s requirements for HMOs are more rigorous than in many other boroughs, which we embraced as an opportunity to design something of lasting quality. The reconfigured house now offers generously sized bedrooms, well-considered communal areas, and a layout that feels coherent and livable. Our goal was to ensure that future residents don't just have a place to live, but a home where comfort and wellbeing are prioritised.

Thoughtful Design - A Corner House
Designing a corner house means treating it as a threshold, a gate that marks both an ending and a beginning. It is not just a dwelling but an invitation to move through and around the neighbourhood. For this reason, we shaped the new home as a composition of volumes that respond directly to both the adjoining roads, while carefully balancing scale and proportion to remain considerate of the surrounding fabric.
On the main road, the design continues the rhythm of the 1930's terraces, respecting their massing and alignment. The street culminates in a gentle curve, which our design echoes, guiding the eye naturally around the corner. On the side road, we introduced a lower, more modest volume, set back slightly from Birchanger Road. This gesture creates a planted corner that softens the transition between the two streets and emphasises the curved geometry of the site.
The corner treatment was central to our approach: rather than creating a blunt ending, we designed the house as a hinge, opening towards both roads, while remaining grounded and calm in its presence. This consideration of massing was key - by stepping the volumes, modulating heights, and introducing setbacks, the building achieves a sense of generosity without overwhelming its context.
The large bow window draws from neighbouring properties, reinterpreting their familiar features while establishing a generous canopy for the entrance. A light brick palette marks the building as a contemporary intervention, distinguishing it from but also complementing the 1930s terrace, and celebrating its role as a bookend to the row. At the base, a robust concrete plinth ties the composition together, wrapping into the existing boundary walls and reinforcing the massing with a clear, grounding element.
Every opening has been carefully proportioned to balance natural light, privacy, and rhythm, ensuring the elevations remain both lively and harmonious. Good design extends beyond the envelope. Both in the converted HMO and the new family home, we placed equal importance on liveability: integrating private outdoor spaces, introducing greenery, and providing dedicated storage. These elements ensure that what we designed is not just housing, but homes that respect context while enriching the everyday lives of their occupants.
A Dual Contribution
This project exemplifies how thoughtful context-drive design can unlock the potential of a single site. The design draws from the rhythm of the 1930's terraces, the curved corner streets, and the modest scale of surrounding houses. By extending and adapting the existing property, we were able to reinterpret these references into high-quality shared housing that meets rigorous standards and re-establishes the integrity of the street frontage.
Together, the two homes demonstrate how careful attention to precedent and proportion can strengthen a neighbourhood. They respond not only to planning and policy frameworks, but also to the lived experience of the area - providing sustainable, well-sized dwellings that reflect their surroundings while creating lasting value for those who will call them home.

Considering Your Own Project?
At Unagru, we specialise in unlocking the potential of challenging sites, combining creativity with strategic planning expertise. Whether you're considering a home extension, a conversion, or a new-build project, we can help you navigate the planning process and deliver a design that balances visions, practicality, and long-term value.
If you'd like to explore how we could help with your project, get in touch with us today.
Christophe Donot

Comments