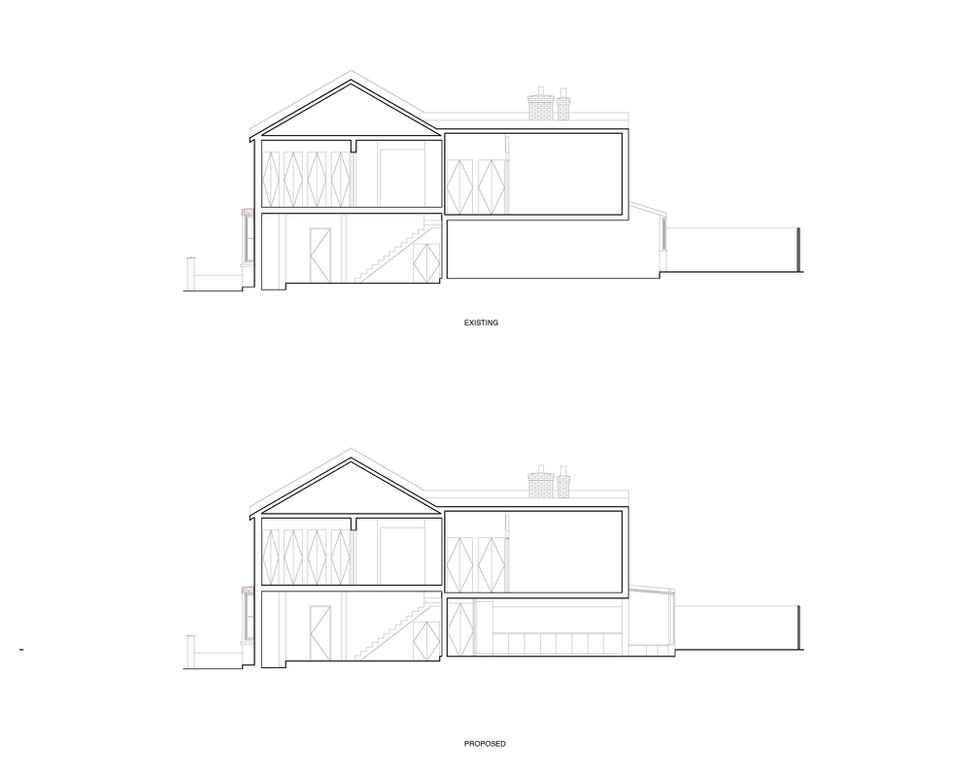Peckham Glass Box
Peckham, London
Peckham Glass Box is a contemporary extension of a Victorian terrace home, located in Peckham, London, UK. Our client needed to extend their home to make room for their young family and changing needs, by adding a side and rear extension it offered the additional living space they needed on the ground floor. We introduced glazing to make the interior as bright as possible, as this was a key issue with the existing house. With low ceilings the property felt dark and claustrophobic, so bringing light into the home was a critical aspect of the design.
The client wanted to add additional living space to the house, and to transform the kitchen into a spacious, open plan room flooded with natural daylight, and with a play area so that they could easily watch over their young children whilst cooking. The placement of the existing kitchen was located in the centre of the house and was blocked by the utility room from natural daylight, making it dark and uninviting and isolated from the rest of the house.
In our designs the ceiling height line become a predominant element. We wished to preserve the original design features of the home, for aesthetic reasons as well as the financial impact on the design. Additionally, we felt the ceiling height offered a continuity of perspective, in order to widen the perception of the space. The side extension takes the home up to the party wall, transforming the once dank, underused outside space into an internal, open plan dining area for the family to enjoy. A large skylight runs the length of the new space, drawing light in this area and a contemporary kitchen has been located at the heart of the house, enjoying the views of the garden and connection to the dining and rear living spaces. Mirrors and changes in the floor finishes give the illusion of a courtyard between the old and new spaces. Through careful positioning of full-length mirrors on the party wall, the rear garden’s green and light are reflected into the rest of the home.
The rear extension is designed as a contemporary, frameless glass box, this achieves maximum brightness and connectivity with the garden. The space has been completed with bespoke, low level, window seats following the line of the box. This offers a place to sit and enjoy the space, it also is designed as additional storage which is essential for a young family.


The distinctive, bespoke, blue kitchen has a large island unit positioned to enjoy the views across to the garden and connect with the living space. One of the main constraints with the original space was the low ceiling height, we initially had hoped to be able to lower the floor level to heighten the space, but after investigating the existing foundations they were found to be too shallow, which did not allow for the extra headroom. We resolved the issue through careful redesigning, expressing the consistency of the ceiling level by extending it through to the garden to visually incorporate the outside into the living space, giving the interior the open feeling the clients were after.
Through careful negotiation with the neighbour we were able to gain a few, valuable centimetres to the width of the extension. This was achieved by pushing the party wall onto the property boundary, with the neighbours consent This amendment to the design gained extra width for the large skylight, crucially drawing more light internally. With the existing ceiling level we were able to enhance the feeling of space through simplicity in the design, opting for pale interior colours, avoiding the use of spotlights (except in the kitchen zone) and aligning the ceiling line to the glazing and the garden. These simple design changes have created a warmth to the home, enhanced by the natural texture of timber flooring under the sunlight. Our last concern with the layout of the extension was the distance between the kitchen and garden, with the playroom / sitting room placed at the rear of the property it could create a barrier if designed badly. Through the open plan design, large glazing to the rear, large skylights above, it has brought the much needed visually connectivity between the kitchen and the sky and outside.

The glass box extension is now the heart of the home and the centre for the life of the family, allowing the parents to cook, chat and eat while the children can play in the brightest area of the house.




Architect
Unagru Architecture Urbanism
Structural Engineer
VARA Consulting Engineers
Contractor
Custom Property Improvements Ltd
Photographer
Attilio Fiumarella
Completion year
2018
Area
70 sqm
Project budget
< £100,000













