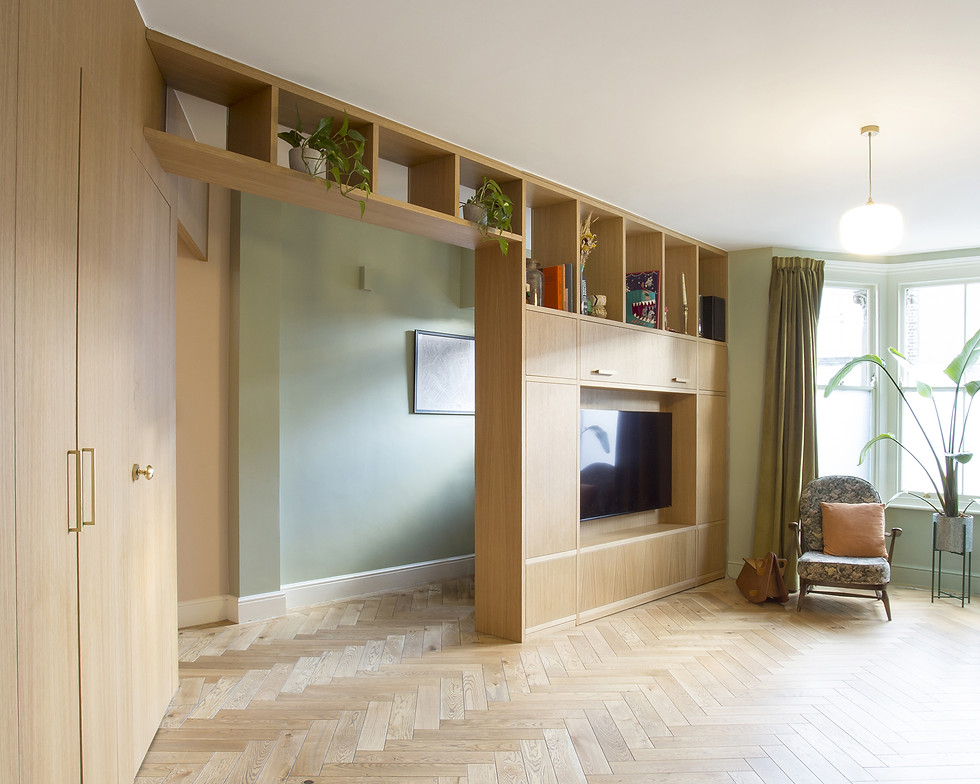Peckham Courtyard
Peckham, London
Peckham Courtyard is a refurbishment and extension of a Victorian, end of terrace house in Peckham, London. The clients stressed the importance of having generous storage, an ample dining kitchen area. They also wanted the house to feel airy and bright and create a better connection to the sky and garden. Our design brings a new relationship to the internal space, linking the front and rear of the home and connecting the interior space with the garden. The project is another step in our research on space continuity, compression and expansion.
Our clients, their child (with a second on the way), and two cats, moved to an end of terrace Victorian house in Camberwell. The existing top floor was incredibly bright, thanks to a recent extension, the first floor was practical and straightforward (which suited the family), however the ground floor was more problematic. The kitchen was constrained by a small side garden and dark because of a wide chimney stack on the rear facade. The ceiling was low, the storage was insufficient, and there was hardly any space for a little dining table. The large chimney breast also affected the relationship with the garden was not great. The rest of the ground floor was likewise fragmented and dark, with two additional rooms and a tight corridor between the entrance and the kitchen.

We prepared a set of layout options revolving around the balance between storage and an open layout. It soon became clear that ourselves and the clients aligned on the idea of a fluid open space, wrapping around a generous service and storage space in the middle and darkest area of the house. The services area would contain a WC, shoes and coat storage, a laundry room, and at least one unfolded buggy with accessories.

Once we had found the right concept, we worked on modelling the service area to avoid it becoming too overbearing. We wanted everyone living in the house to feel free to move, so the shape of the services area started to change while we addressed the other areas of the large open plan. Slowly, the project developed into a sequence of spaces (no doors and no corridors is one of our rules) designed by a continuous strip of joinery that guides us from the entrance to the garden. The joinery included the new kitchen, worktop, crockery cabinet on the back wall (with a hidden cat flap), semi-transparent entrance bookshelf and TV cabinet. Working with joinery allowed us to play with colours, transparencies and relations, with the clients making the final decision on colour palette to match their preferred wood finish.

Despite all of our best intentions, we had a global pandemic during construction, disrupting supplies and labour. The contractor did all he could to keep the site running, at times carrying on working alone, but it was clear the agreed timeframes would not be met. The clients were incredible at juggling the complexity, moving to parents' and friends' places (while expecting!), they were very patient and made decisions on the fly when we had to make changes to speed up the construction. With their help, the works were practically complete when the second child was born, and they were able to move in with minimal disruption.




"Davide and team are brilliant architects who are committed to doing work to the highest design and quality standards, and they are kind and thoughtful people too. Highly recommended. - T.E, 2021
Architect
Unagru Architecture Urbanism
Structural Engineer
Structures Made Easy
Contractor
Rimi Renovations
Joinery
Progetto 172
Photographer
Sara Moiola
Completion year
2021
Area
65 sqm
Project budget
< £200,000
Open House Festival 2021
Contributor













