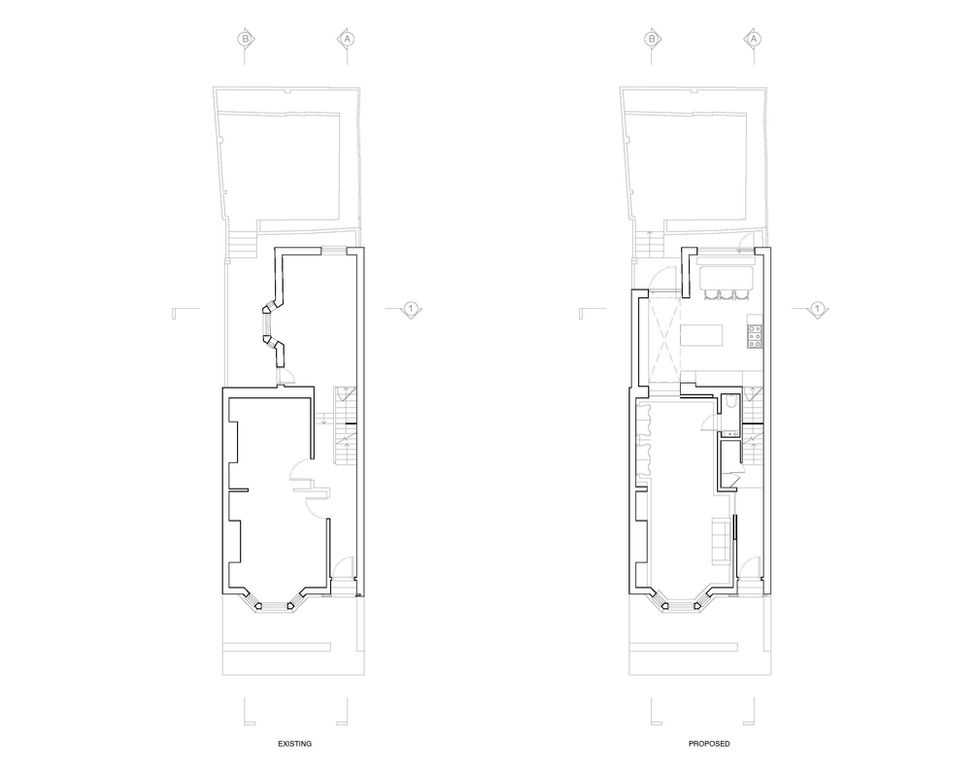Bau House
Camberwell London
The clients, are foodies and music lovers. The parents have a PhD and work in the culture industry and academia. The couple loves to entertain and are great cooks, as we’ve tested several times. So the kitchen and dining area were the centre of their life at home. Their current kitchen setup did not allow enough space for the full potential of their talents, and the ground floor in general was too fragmented, tight and dark for the needs of a modern family, so our aim was to extend the ground floor to provide more space for the dining area and refurbish the rest of the floor to create a coherent whole from the entrance to the garden.
During the early design stages, we identified the right proportions for the extension, which needed to be large enough to fit the new kitchen and dining areas comfortably but not so large as to become too expensive or overbearing on the compact garden. Together, we tested several options to arrive at the optimal depth. The final solution is generously set back from the rear wall of the house to create an intimate courtyard at the kitchen level and comfortable access to the garden steps. Although compact, the extension allows reimagining the kitchen and dining areas into a functional, spacious room with plenty of light and storage.

By extending the kitchen and dining area into the side garden, we created new access to the rear of the house through the former rear sitting room window. The new space in the middle of the house is transformed into a service area with a small WC, coat storage and access to the cellar. The compact kitchen and dining area are achieved through bespoke joinery and seating furniture we designed with the clients and ordered from Italy. The front sitting room is opened to create a larger, more comfortable space, with more direct access to the entrance, improved insulation and windows, and new finishes. From an interior design point of view, we had lots of fun interpreting and redesigning the client’s references, ranging from classical Victorian to early 20th century Bauhaus and a lot later Art Deco influences. The front sitting rooms maintain a classical taste, with herringbone parquet flooring and muted decoration: a very subtle grey band replaces skirting boards and cornices, resulting in a lighter feeling. Instead, the kitchen and dining room are an ‘explosion’ of colour and geometry with black and white joinery, multicoloured floor and walls.


The result is a visually open-plan space on two levels, with a complex shape, pockets of privacy and the flexibility to separate the front from the rear through a sliding door. The light pouring from the roof lights into the middle of the layout brightens the entire ground floor. The kitchen faces the garden and acts as the centre of the house. The dining room is carved into a deep niche at the back of the house, inviting people to sit close to one another. The front rooms have a more flexible layout, allowing ample space for the clients’ furniture inherited from their parents, a piano, and millions of Erin’s books. A bespoke cabinet hides an electrically activated projector screen that allows to convert the rear of the house into a media room.




The extension is finished in dark grey bricks with dark mortar and crowned with a roof light box-up clad in charred wood planks. The dark construction declares itself against the white-rendered ground floor finish and compensates. To elevate the sense of openness and brightness, the side extension is almost entirely glazed with a new pivot door to the garden and a huge roof light that fit into the rooms' geometric composition.
Architect
Unagru Architecture Urbanism
Structural Engineer
Structures Made Easy
Contractor
Rimi Renovations
Joinery
Progetto 172
Photographer
French + Tye
Completion year
2022
Area
53 sqm
Project budget
< £500,000
Open House Festival 2022
Contributor









